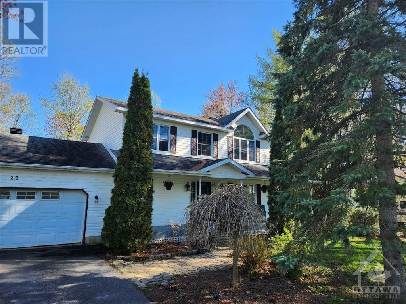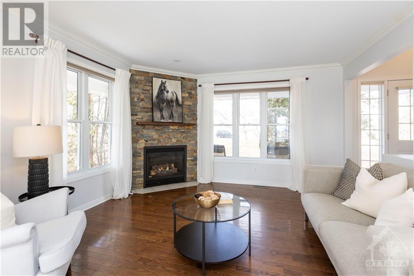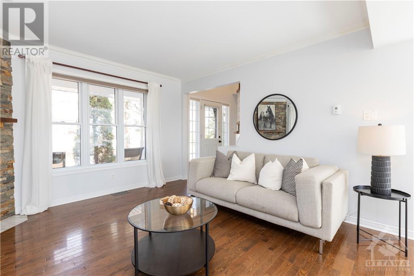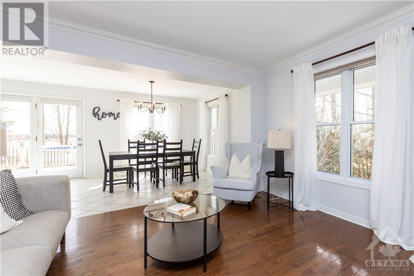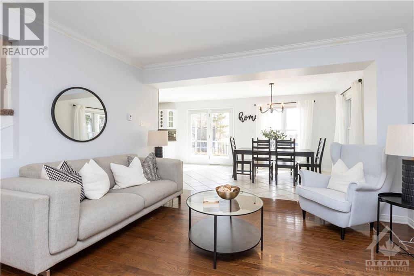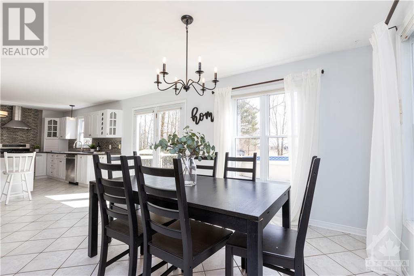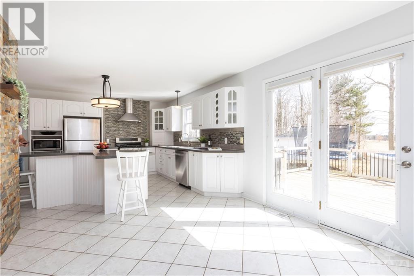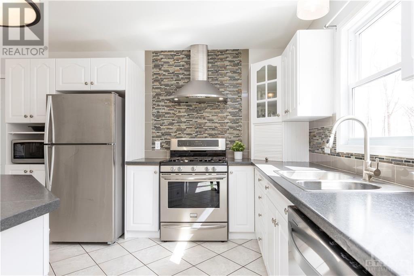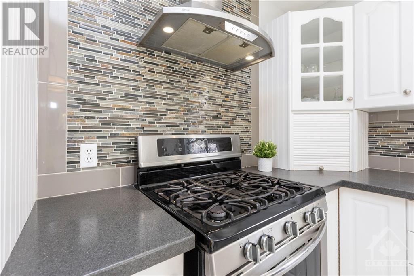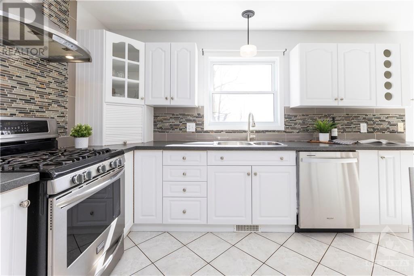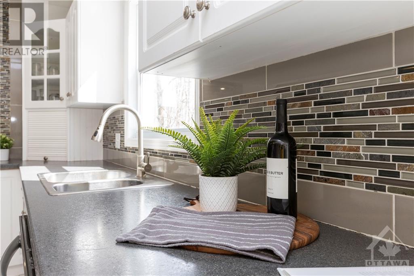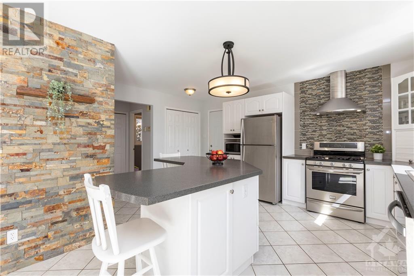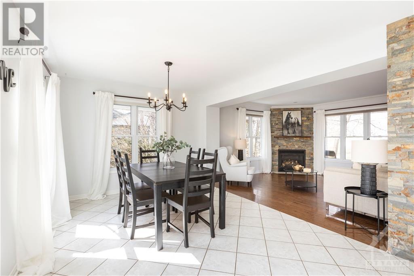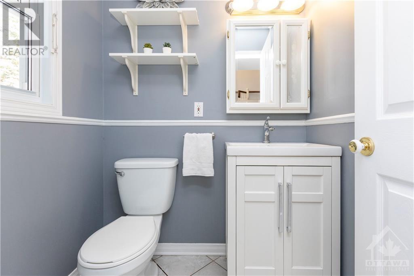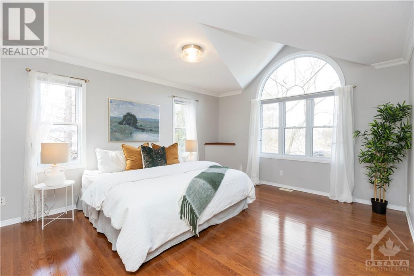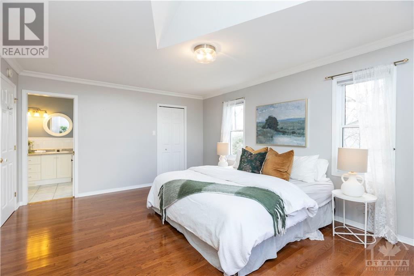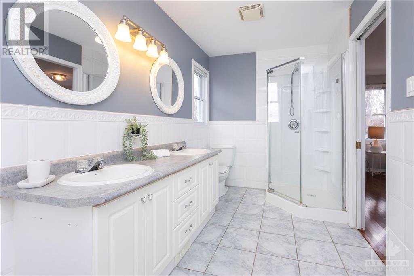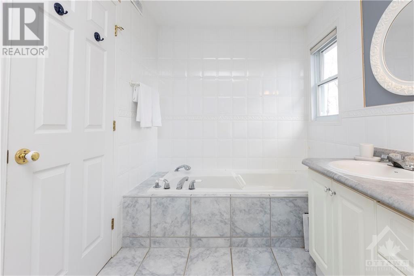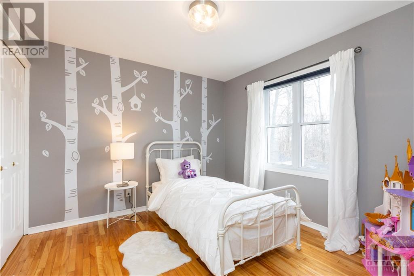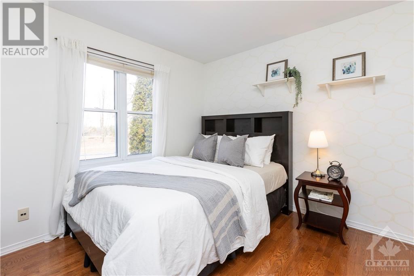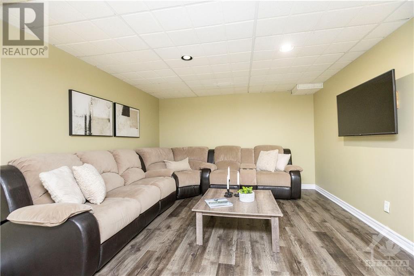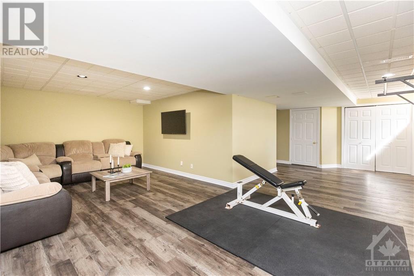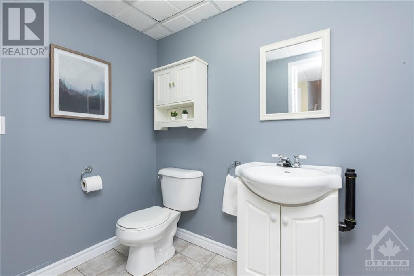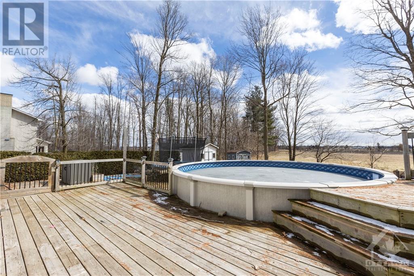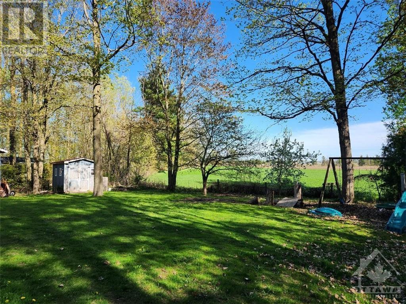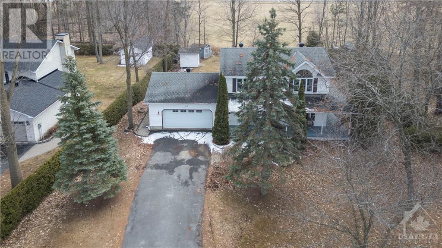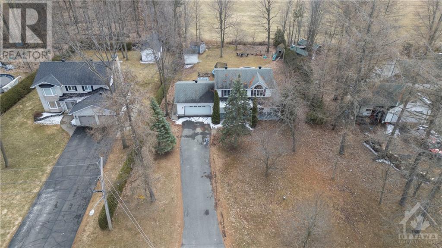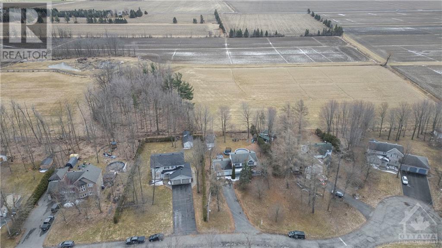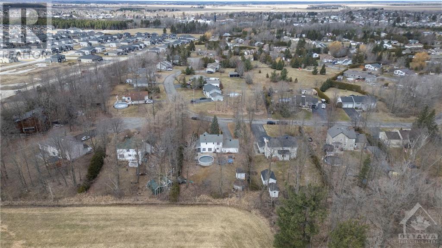
22 CLOUTIER DRIVE
Embrun, Ontario K0A1W0
$699,900
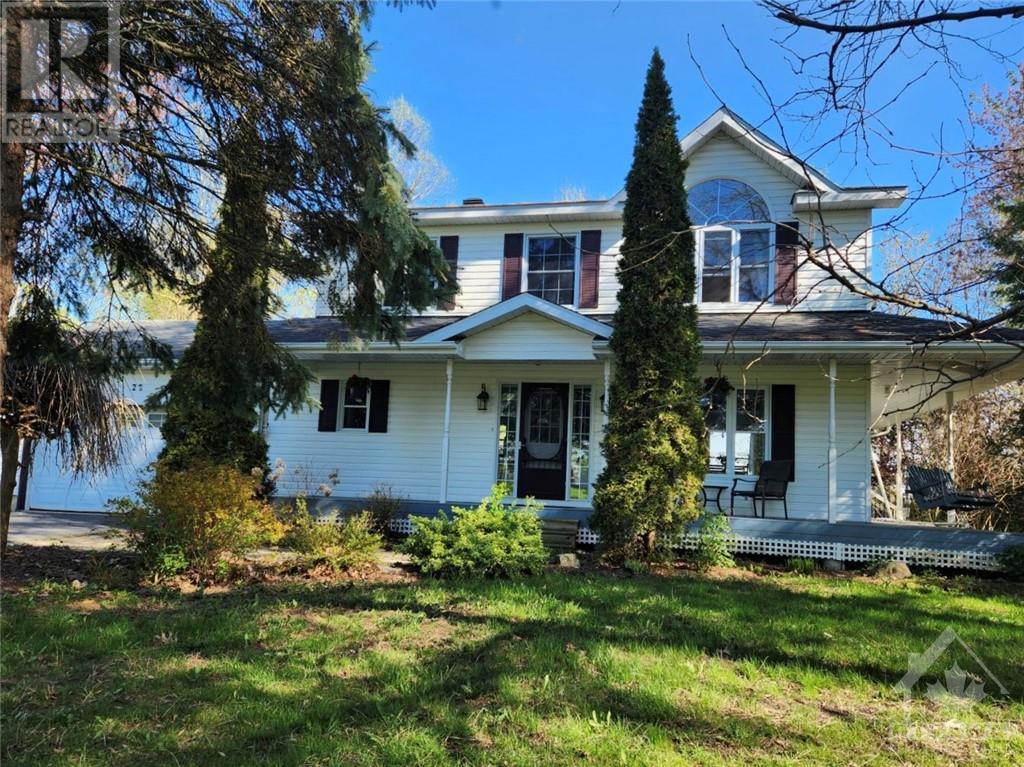
| Bathroom Total | 3 |
| Bedrooms Total | 3 |
| Half Bathrooms Total | 2 |
| Year Built | 1997 |
| Cooling Type | Central air conditioning, Air exchanger |
| Flooring Type | Hardwood, Tile, Vinyl |
| Heating Type | Forced air |
| Heating Fuel | Natural gas |
| Stories Total | 2 |
| Primary Bedroom | Second level | 16'11" x 12'10" |
| Bedroom | Second level | 10'7" x 10'2" |
| Bedroom | Second level | 10'11" x 10'7" |
| 5pc Bathroom | Second level | 13'0" x 6'7" |
| Recreation room | Lower level | 22'4" x 12'4" |
| Recreation room | Lower level | 12'4" x 10'4" |
| 2pc Bathroom | Lower level | 10'8" x 4'6" |
| Foyer | Main level | Measurements not available |
| Living room | Main level | 13'4" x 12'11" |
| Dining room | Main level | 12'11" x 10'6" |
| Kitchen | Main level | 17'11" x 15'11" |
| 2pc Bathroom | Main level | Measurements not available |
GALLERY
Get In Touch
ADDRESS:
Royal LePage Team Realty
304 Colonnade Drive
Kemptville ON K0G 1J0
DIRECT 613-258-1990
lisamd@royallepage.ca
Phone: 613-258-1990

The trade marks displayed on this site, including CREA®, MLS®, Multiple Listing Service®, and the associated logos and design marks are owned by the Canadian Real Estate Association. REALTOR® is a trade mark of REALTOR® Canada Inc., a corporation owned by Canadian Real Estate Association and the National Association of REALTORS®. Other trade marks may be owned by real estate boards and other third parties. Nothing contained on this site gives any user the right or license to use any trade mark displayed on this site without the express permission of the owner.©Royal LePage TEAM REALTY

