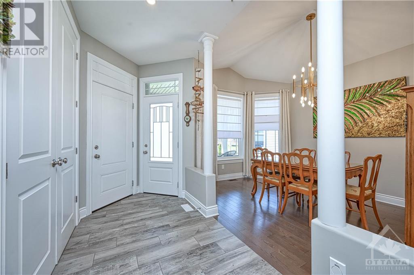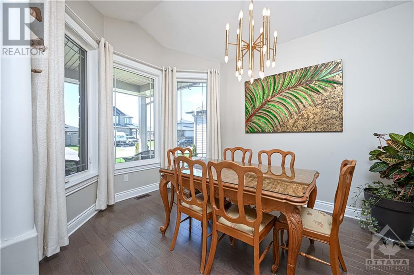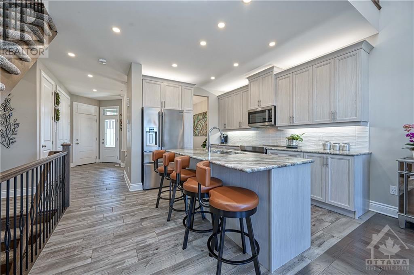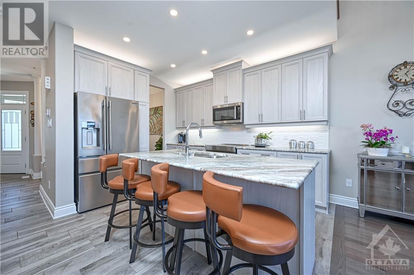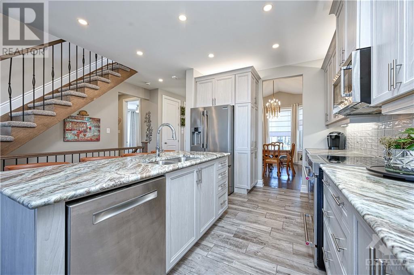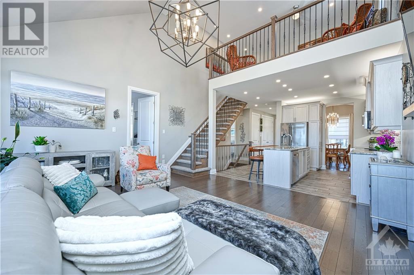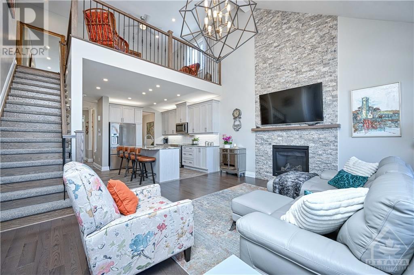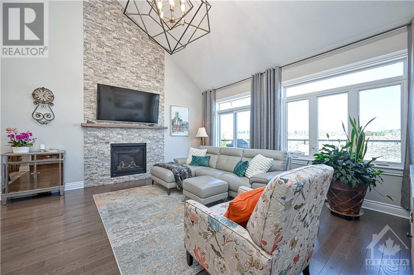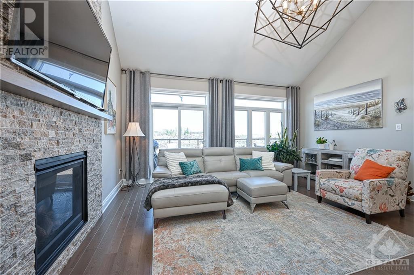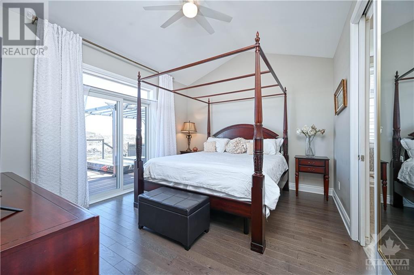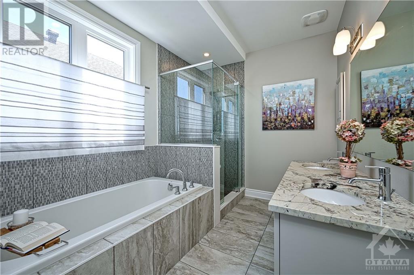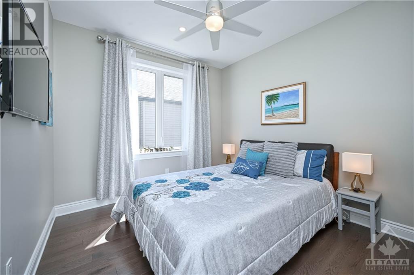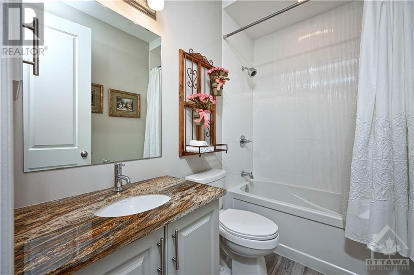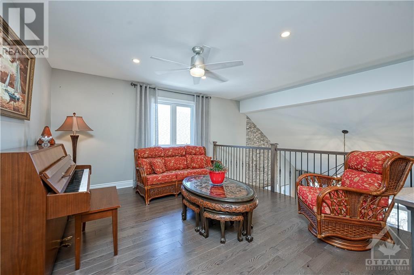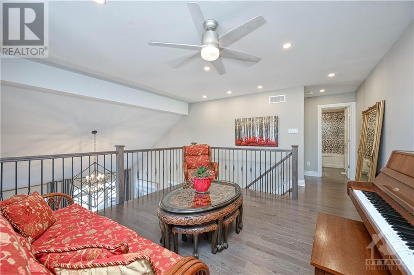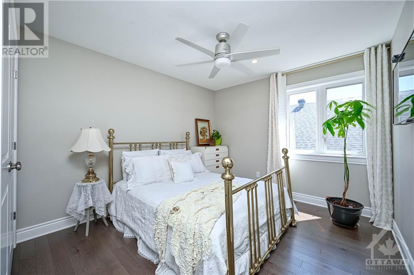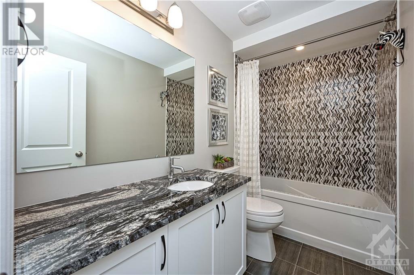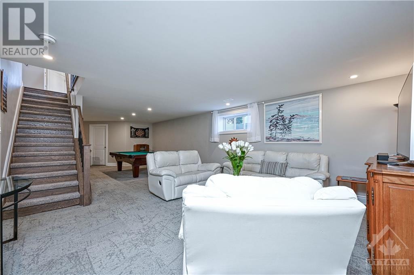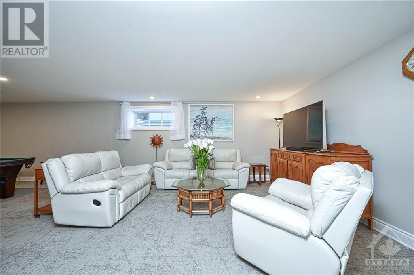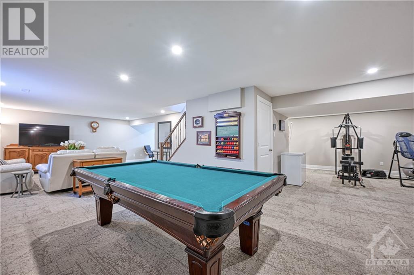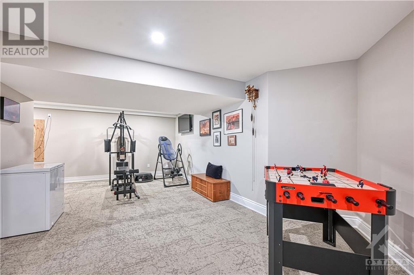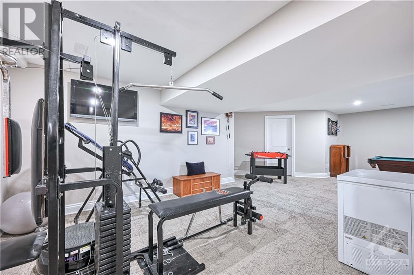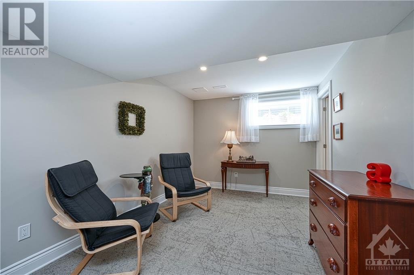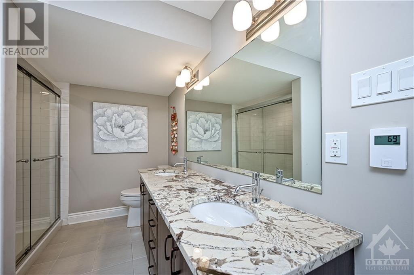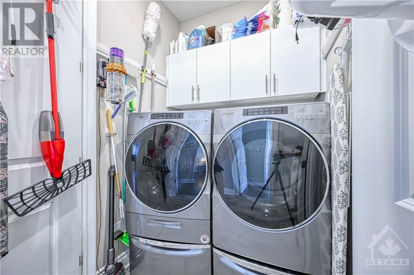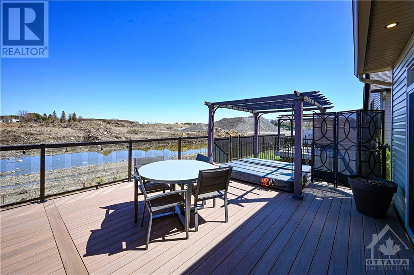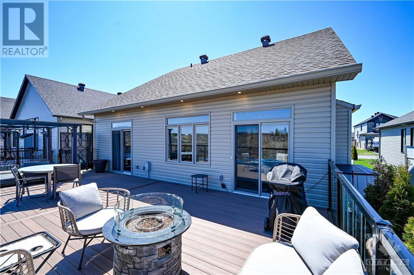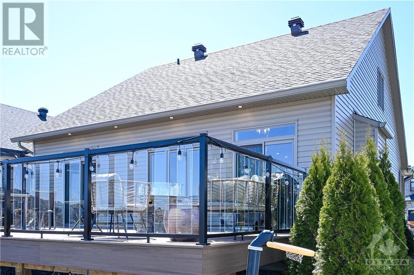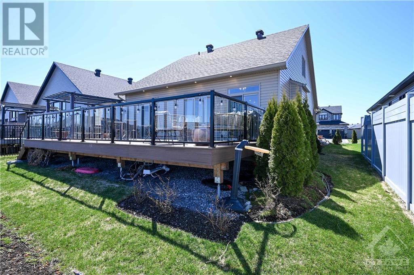
660 COBALT STREET
Rockland, Ontario K4K0L8
$899,900
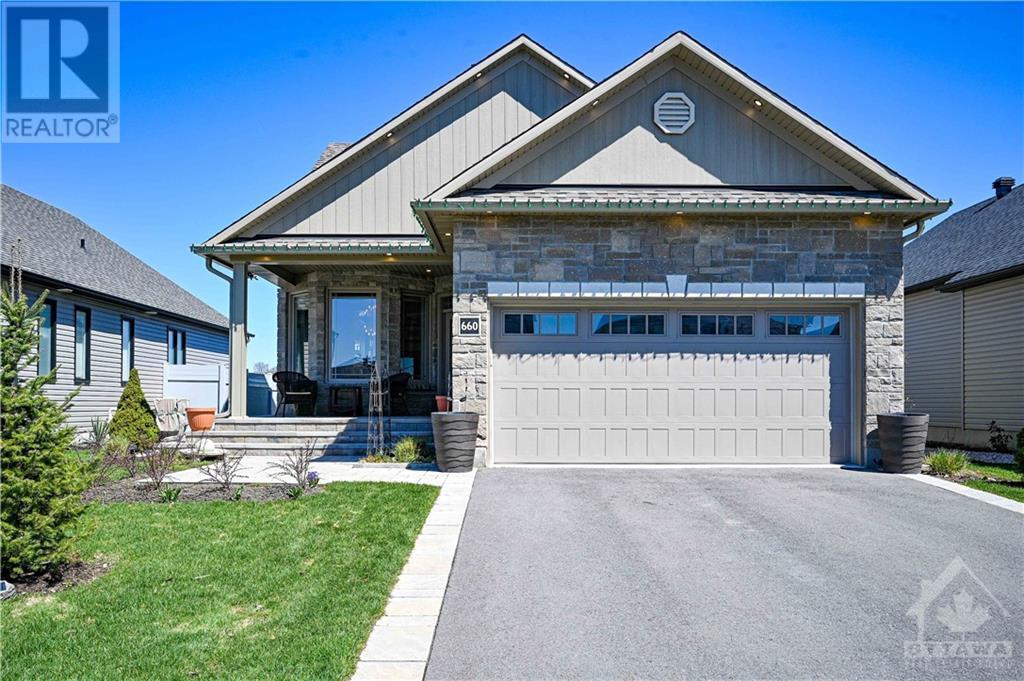
| Bathroom Total | 4 |
| Bedrooms Total | 3 |
| Half Bathrooms Total | 0 |
| Year Built | 2021 |
| Cooling Type | Central air conditioning |
| Flooring Type | Hardwood, Tile |
| Heating Type | Forced air |
| Heating Fuel | Natural gas |
| Stories Total | 1 |
| Loft | Second level | 13'3" x 12'0" |
| Bedroom | Second level | 11'10" x 10'6" |
| 5pc Bathroom | Second level | Measurements not available |
| Recreation room | Basement | 31'9" x 12'3" |
| Den | Basement | 12'4" x 9'6" |
| Gym | Basement | 16'6" x 8'0" |
| 4pc Bathroom | Basement | Measurements not available |
| Foyer | Main level | Measurements not available |
| Dining room | Main level | 13'0" x 9'8" |
| Kitchen | Main level | 10'8" x 10'6" |
| Great room | Main level | 17'0" x 16'6" |
| 4pc Bathroom | Main level | Measurements not available |
| Primary Bedroom | Main level | 13'8" x 12'0" |
| 4pc Ensuite bath | Main level | Measurements not available |
| Bedroom | Main level | 11'2" x 10'4" |
| Laundry room | Main level | Measurements not available |
GALLERY
Get In Touch
ADDRESS:
Royal LePage Team Realty
304 Colonnade Drive
Kemptville ON K0G 1J0
DIRECT 613-258-1990
lisamd@royallepage.ca
Phone: 613-258-1990

The trade marks displayed on this site, including CREA®, MLS®, Multiple Listing Service®, and the associated logos and design marks are owned by the Canadian Real Estate Association. REALTOR® is a trade mark of REALTOR® Canada Inc., a corporation owned by Canadian Real Estate Association and the National Association of REALTORS®. Other trade marks may be owned by real estate boards and other third parties. Nothing contained on this site gives any user the right or license to use any trade mark displayed on this site without the express permission of the owner.©Royal LePage TEAM REALTY

